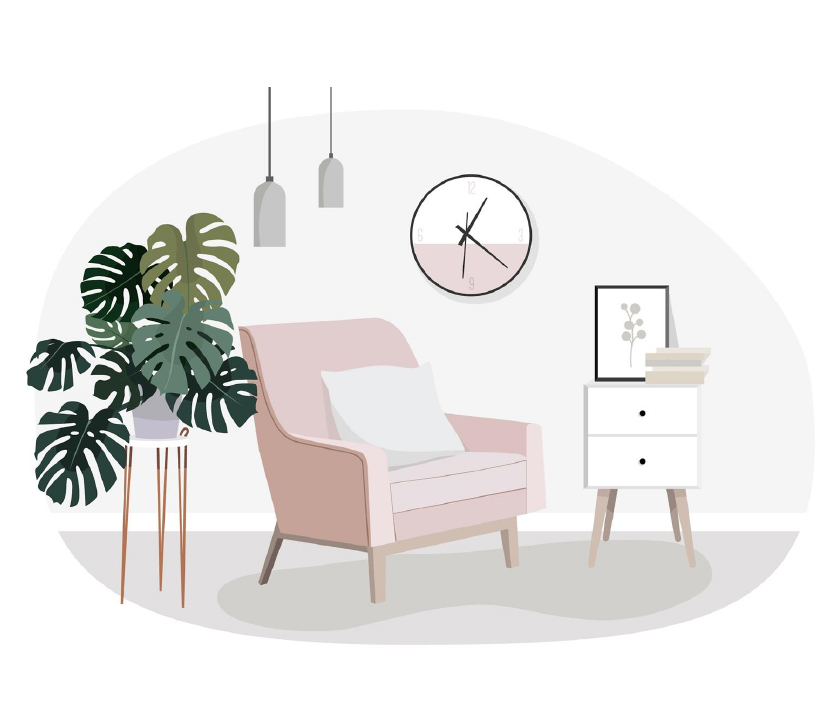
D+C
The D+C service is basically designing and construction requirements for individuals and/ or developers. It includes the following and can be customized as per your needs!
Architectural Design:
- 2D Drawings- Plans, Sections, Elevations
- 3D Drawings
- Designing for natural ventilation and daylight
Interior Design:
- 2D Drawings- Plans & Elevations (as needed)
- 3D Drawings
- Furniture/ product design (as needed)
- Guidance on selection of materials/ laminates/ color-guidance etc
- Guidance on fabric selection (for curtains, upholstery etc) based on specific themes
Execution:
- Construction
- Procurement of building approval
- Procurement of completion certificate
Note
The above list is a basic standard list that is applicable in most cases. This is completely customizable based on individual’s requirements.
Turn Around Time
Varies based on project size, client requirements, site conditions & payment schedules. Multiple progress meetings will be held during the design and construction phases.
